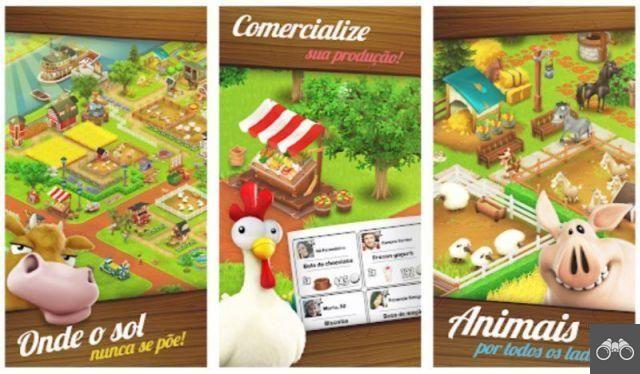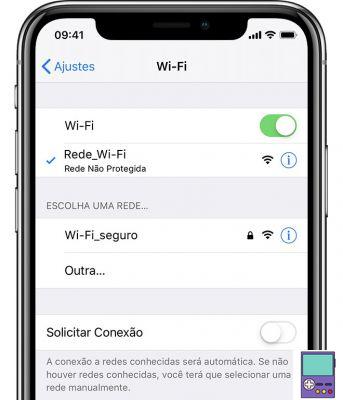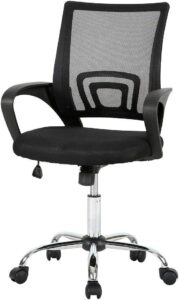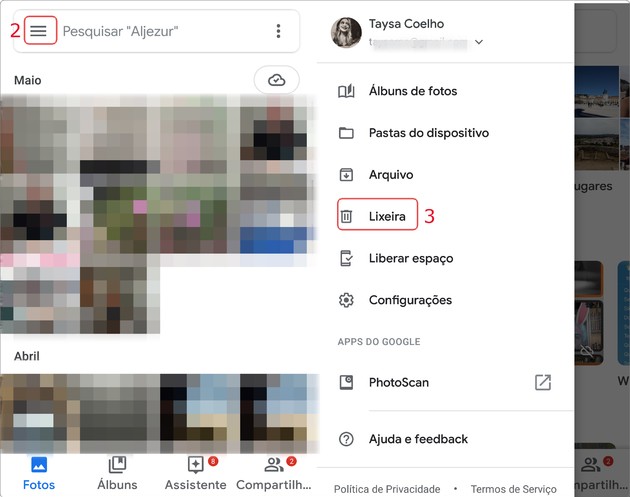Professional or amateur activities in the areas of architecture, design and decoration already have the help of applications. The programs offer solutions for several of the stages of construction, remodeling or renovation of an environment or property.
These tools bring features that can help you make floor plans and simulate different interior designs, with varied inspirations. We've listed 6 of these apps that are very useful for architects, interior designers and hobbyists.
Attention: none of the applications below dispenses the follow-up of a professional in the area.
1. magicplan
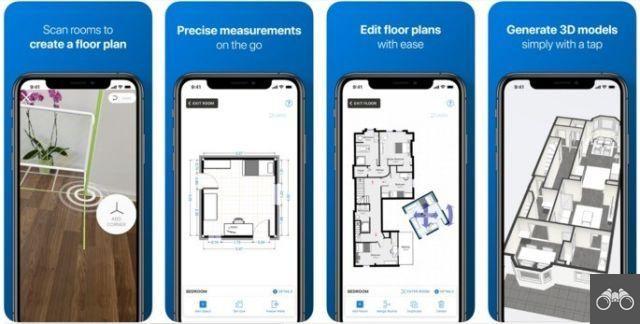
This app allows you to create building plans from photographs. With this, it is possible to generate complete work estimates, visualize the space in 3D and plan projects.
The plans can be edited by the user. Editing options include adding objects, annotations, product price lists, tasks, and other costs.
For these reasons, the app presents itself as ideal for real estate agents, artisans, firefighters, architects, home inspectors and interior designers. And even do-it-yourself hobbyists.
- Magicplan (free, with in-app purchases): iOS | Android
2 AutoCAD
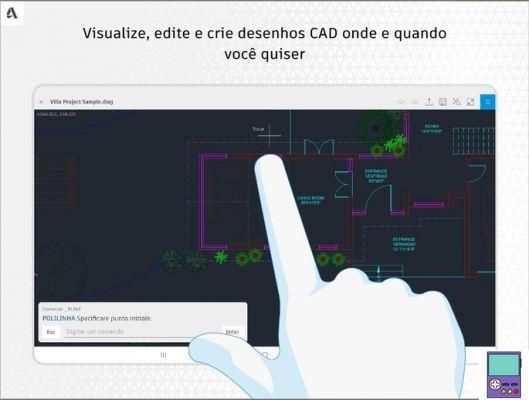
The software so familiar in the architects' routine also has a mobile application. With it, the user can view, create, edit and share AutoCAD drawings.
Among the features available are previewing DWG files, dynamically creating new drawings and accurately measuring. There are also advanced drawing and editing tools and the option to add notes and import measured values with Leica Disto.
The tool allows you to work offline and sync changes when online).
- AutoCAD (free, with in-app purchases): iOS | Android
3. Roomle 3D/ AR Catalog
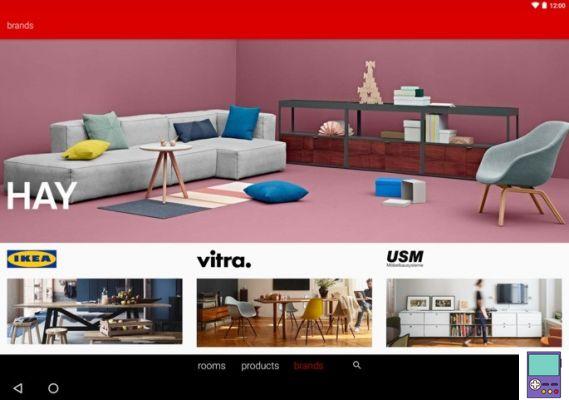
Home rental apps to find the ideal property
The Roomle 3D/ AR Catalog allows you to plan environments, furniture and decoration. The user can draw floor plans to simulate the proper dimensions of the room.
Want to know how a certain color or furniture would look in space? Test different colors on the floor and walls and take the opportunity to add various furniture items. View the environment and furniture in 3D, with navigation from different angles.
The app also makes it possible to buy furniture and other items online. The tool indicates where to purchase a product or similar from a large network of trading partners.
- Roomle 3D/ AR Catalog (free, with in-app purchases): iOS | Android
4. Homestyler Interior Design
Homestyler Interior Design—3D Home Decor tool & InteriorThis app is designed to allow the user to visualize interior design ideas. It is possible to simulate how furniture and decoration products would look in a given environment, so that you can decide whether to buy them or not, knowing how the result will be.
To do so, just take a picture of the space you want to transform. In a kind of virtual fitting room, it will be possible to test wall colors, decoration items and furniture from real brands (so that the user can actually buy the tested products, if they wish). All this with high quality 3D models.
The app also provides interior design projects such as inspirations, decorating tips and trends. The design collection features photos, articles and "How To".
O Homestyler Interior Design is available for iOS and Android.
5. uMake - 3D CAD Modeling
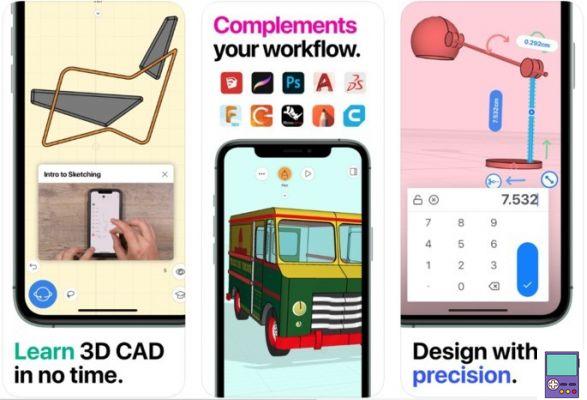
Discover websites to make free house plans online and create your project
uMake - 3D CAD Modeling is an app aimed at both experienced people and beginners in 3D modeling. The program allows you to easily create complex surface designs, using tools such as Pull & Push.
In addition, it is possible to visualize your projects in real environments, thanks to Augmented Reality technology. Jobs can be exported in IGES, STEP, OBJ or STL formats. Thus, it is feasible to continue work in other CAD or 3D printing software.
uMake - 3D CAD Modeling is available for free for iOS.
recommends:
- Discover websites to make free house plans online and create your project
- Sites to make floor plans online free and easy to use








