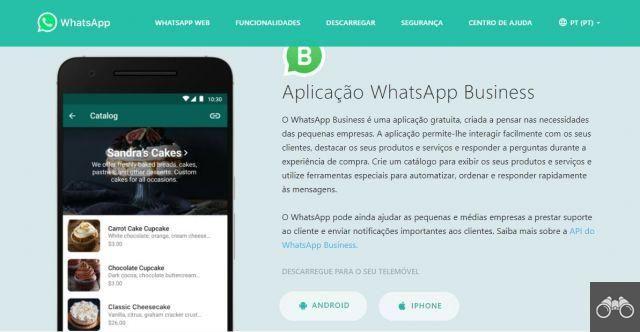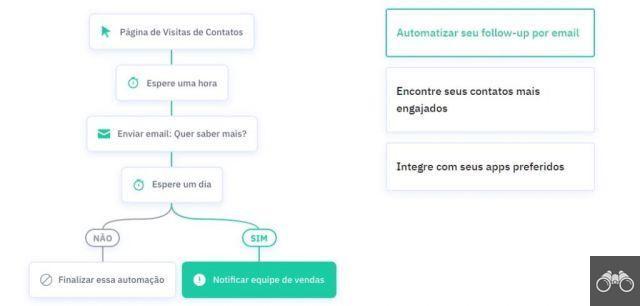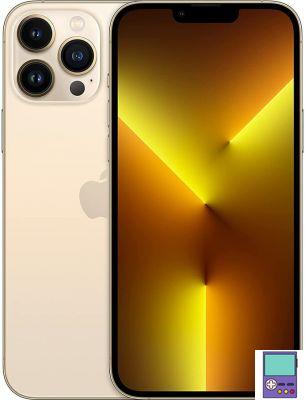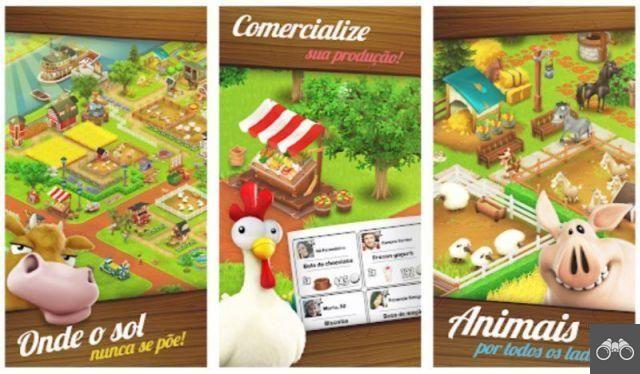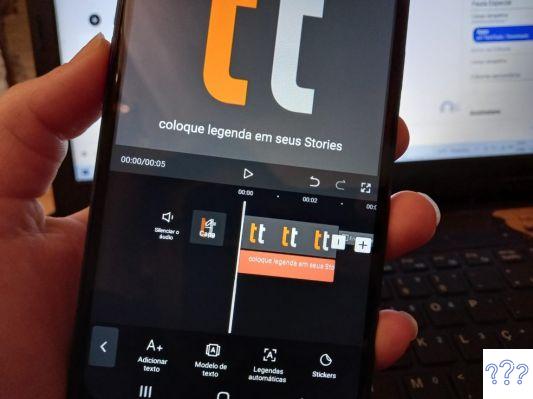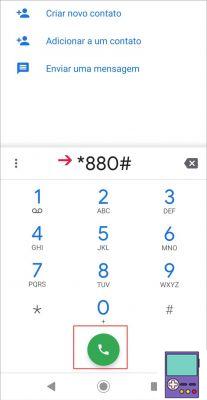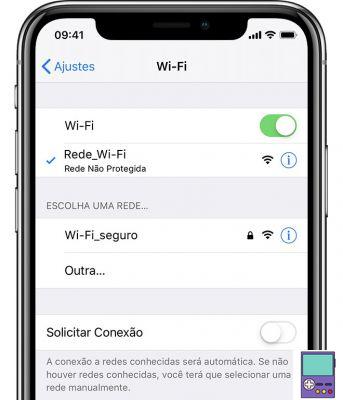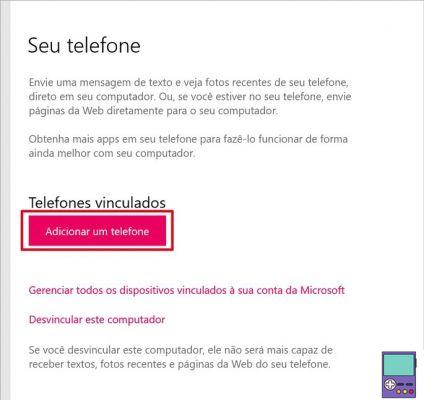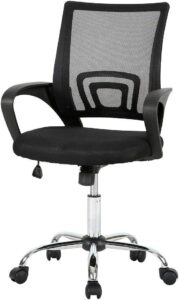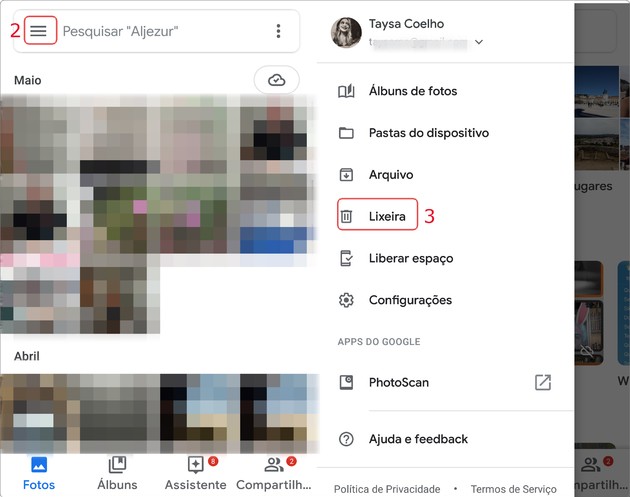Apps to make house plans have easy tools so you can do your project yourself. Planner 5D, AutoCad and Magic Plan are some examples of decoration and architecture apps for Android and iOS with the possibility to use photos from the gallery itself to start a plan or start one from scratch with easy measurement and aerial view to visualize the entire project.
Nowadays, even architects use these free tools or subscribe to the paid plans offered, a sign that they really deliver what they promise by delivering a project done with their fingertips in a matter of minutes and with professional inspiration.
Content
- 5D Planner
- Magic Plan
- AutoCAD
- Morpholio Trace – CAD Sketch
- Floor Plan Creator
- Matterport 3D Showcase
- Adobe Photoshop Sketch
- Emb3D 3D Model Viewer
- Houzz – Home Design & Remodel
- Home Design 3D
5D Planner
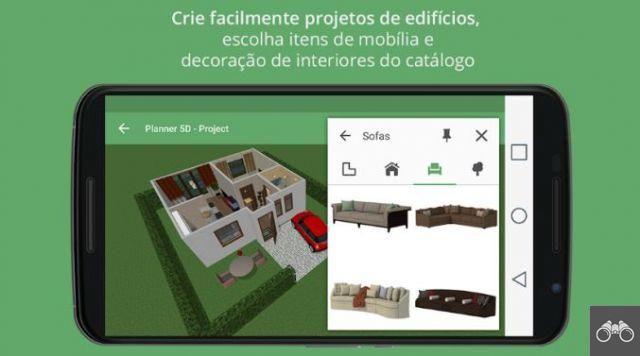
With a simple interface and easy commands, Planner 5D has a large collection of decoration items to use in interior design. The app is practically a professional app for making 2D and 3D house plans. With it, it is possible to assemble a project from photos from the cell phone gallery or create floors from scratch. You can choose the furniture and customize the entire decoration and still be inspired by the projects of other users of the application.
5D Planner is available for:
Android iOS
Magic Plan
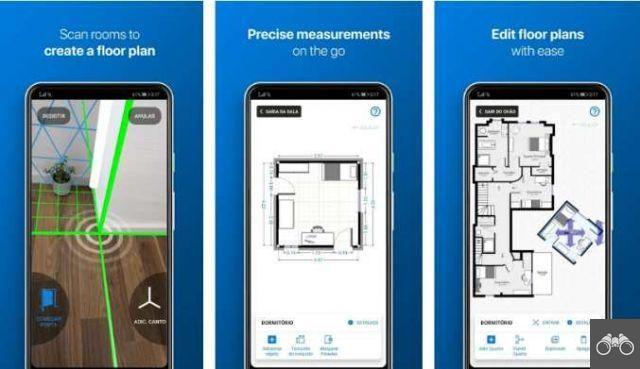
This app will help you create plants in a super easy way using your phone's camera. With it you can digitize a room in seconds, generate your plan and then include estimated cost values, material to be used, 3D models and creation of a virtual tour of the designed environments.
The app offers a paid subscription so that all its resources can be explored and the purchase of ready-made residential plans.
Magic Plan is available for:
Android iOS
😱😍 Meet 17 Wonderful Home Decor Apps 😊😊!AutoCAD
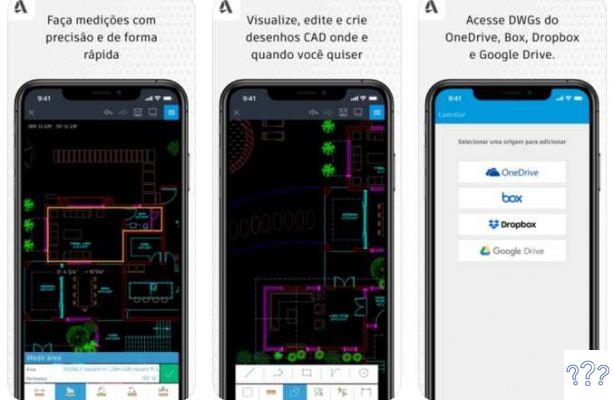
With Autocad you can make your project in layers by drawing, editing and visualizing your environments with advanced tools. Although the app is paid, the user can try all its features for free for 7 days. Measurements can be taken from an aerial view and the final design can be saved to Google Drive, Dropbox or another cloud.
Objects used in the design can be moved and rotated precisely, and edits can be done offline, such as moving and multiplying the building blocks. Autocad's monthly plan costs just R$4,99 – it's really worth it, as the mobile app works just as well as it does on the computer.
AutoCAD is available for:
Android iOS
Morpholio Trace – CAD Sketch
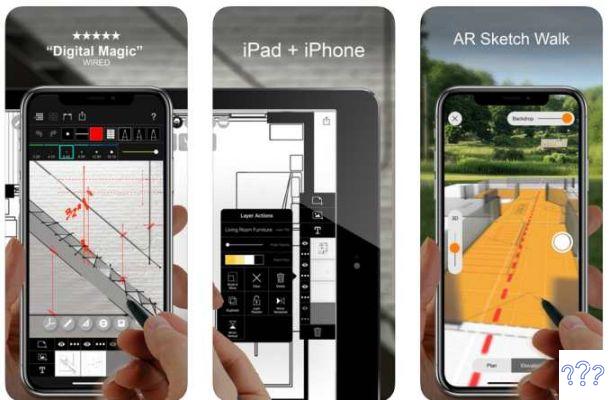
The app available for iOS devices is considered one of the best even for professional use. It is easy to use and allows you to make simple sketches or more elaborate drawings using the tools available, depending on your work demand. You can make building sketches, renovation layout, presentations, floor plan drawings, landscaping designs and more.
The app is paid, but the price is popular: just $4,99 a year.
Morpholio Trace – CAD Sketch is available for:
Android iOS
Floor Plan Creator
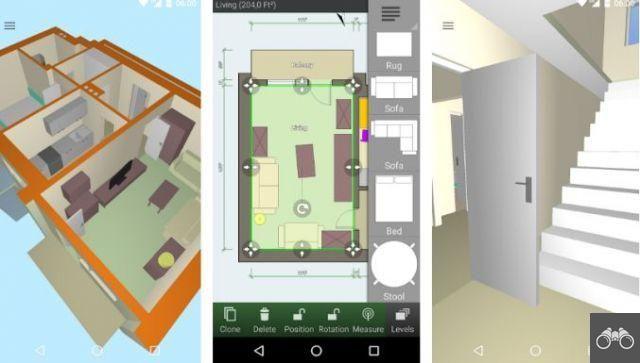
Floor Plan Creator delivers what it promises, but with one big caveat: it's not possible to save the created project or print it out without subscribing to the paid plan. But it may be worth betting on the acquisition. The user can create floor plans very accurately and see all the details in 3D, as well as decorate it with furniture, making the interior design.
Plants can have multiple floors, but all with straight walls. Navigation through the library is made easier, as items are signaled by symbols: doors, windows, etc. The user himself defines the dimension lines and customizes the distances and sizes of the rooms.
Cloud sync can be used in the 3-day free trial. After this period, you must pay to use the feature, including exporting as an image and PDF with the right to print.
Floor Plan Creator is available for:
Android
Matterport 3D Showcase
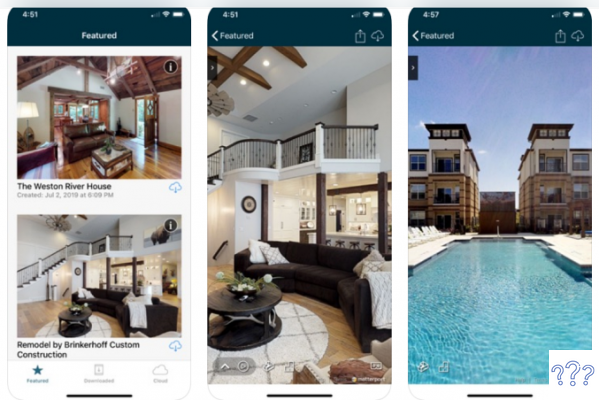
The platform has 3D scenarios for construction in online or offline use. The user counts aerial view to visualize the project as a whole at the end, in addition to the first person view starting from the floor of the space.
Matterport 3D Showcase is available for:
iOS
Adobe Photoshop Sketch
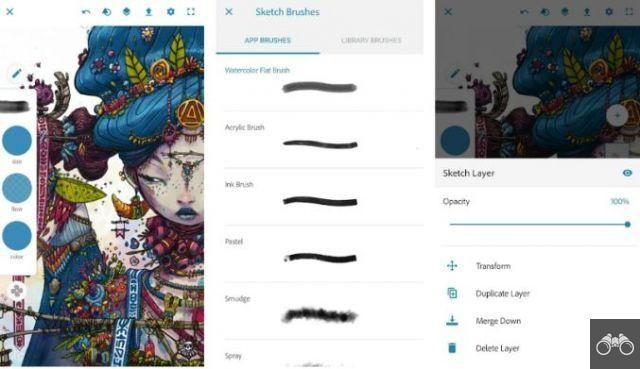
Billed much more as a sketching app, Adobe Photoshop Sketch can also be used to make house plans from its assets. There are 11 tools and the possibility of drawing in layers using different colors and being able to open the project directly on the desktop. Overall, it's a good platform to train furniture designs, for example.
Adobe Photoshop Sketch is available for:
Android iOS
Emb3D 3D Model Viewer
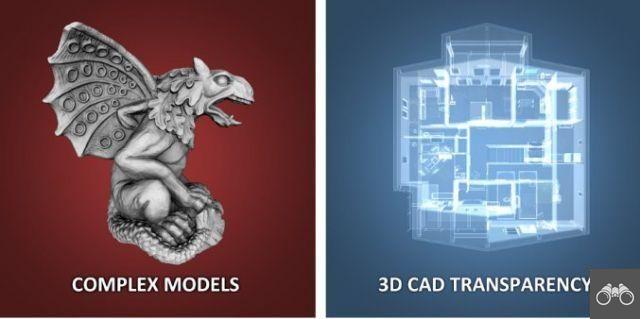
Emb3D 3D Model Viewer is a high-performance 3D application that features an online platform to allow you to create, store and edit your drawings of any category, be they house plans, sketches scanned by game programmers and more.
Emb3D 3D Model Viewer is available for:
Android iOS
Houzz – Home Design & Remodel
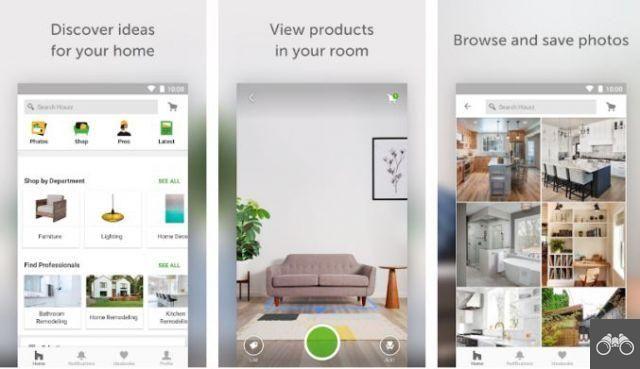
Houzz is much more of an interior design app than a platform for drawing your house plan, but it can help you complete the project as a whole. It gives you access to an incredible collection of photos to be inspired by the decoration and allows you to annotate and draw directly on the available photos, creating environments for you. With it you can also find products for your home, view the environment and make the purchase, in addition to finding professionals to adjust your environment.
Houzz – Home Design & Remodel is available for:
Android
Home Design 3D
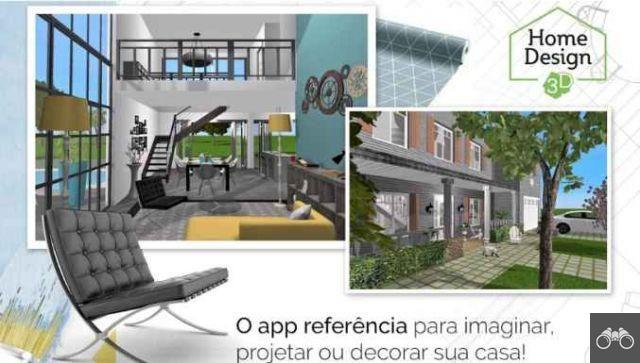
Home Design 3D is a house plan app that works online and for free. It allows you to design the land, rooms and partitions. You can edit height, furnish and decorate, editing the size of furniture and customizing the environment according to your taste. The aerial view gives an exact idea of how the plant is looking and then you can share the result on social networks.
The gold version has several objects to decorate the project and simple mechanics, but the negative points can also weigh a little, according to user comments, such as the difficulty of placing manual measurements, the majority of paid resources and the error in the time to save projects.
Home Design 3D is available for:
Android iOS





